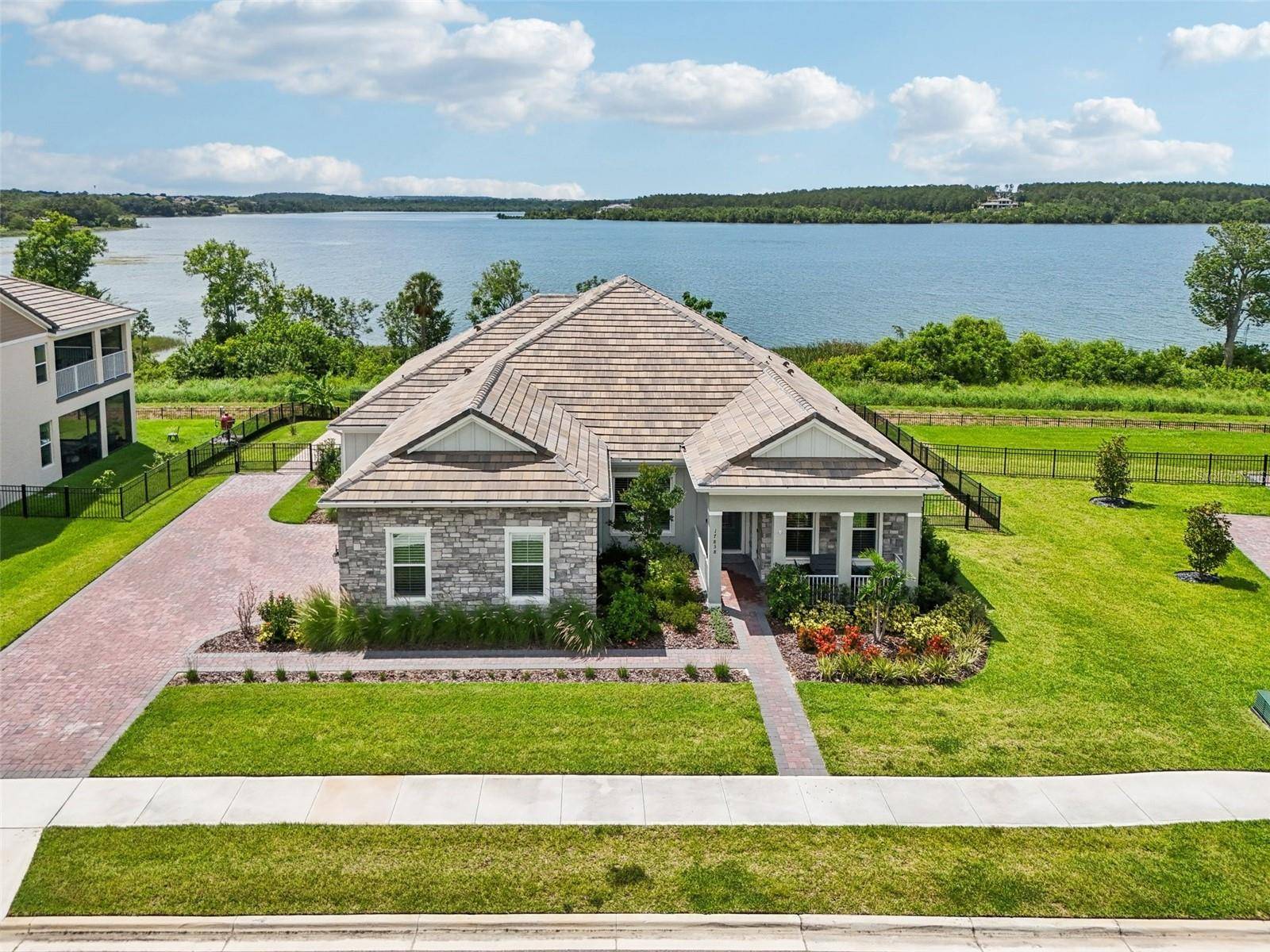4 Beds
3 Baths
2,935 SqFt
4 Beds
3 Baths
2,935 SqFt
OPEN HOUSE
Sat Jul 12, 11:00am - 1:00pm
Key Details
Property Type Single Family Home
Sub Type Single Family Residence
Listing Status Active
Purchase Type For Sale
Square Footage 2,935 sqft
Price per Sqft $391
Subdivision Lake Apopka Sound Ph 1
MLS Listing ID O6324755
Bedrooms 4
Full Baths 3
HOA Fees $210/qua
HOA Y/N Yes
Annual Recurring Fee 840.0
Year Built 2023
Annual Tax Amount $12,460
Lot Size 0.540 Acres
Acres 0.54
Property Sub-Type Single Family Residence
Source Stellar MLS
Property Description
Location
State FL
County Lake
Community Lake Apopka Sound Ph 1
Area 34787 - Winter Garden/Oakland
Rooms
Other Rooms Family Room
Interior
Interior Features Built-in Features, Ceiling Fans(s), Eat-in Kitchen, High Ceilings, Open Floorplan, Primary Bedroom Main Floor, Solid Surface Counters, Split Bedroom, Tray Ceiling(s), Walk-In Closet(s), Window Treatments
Heating Central, Electric
Cooling Central Air
Flooring Carpet, Tile
Fireplaces Type Electric, Living Room
Fireplace true
Appliance Cooktop, Dishwasher, Disposal, Dryer, Microwave, Range, Washer
Laundry Inside, Laundry Room
Exterior
Exterior Feature Lighting, Rain Gutters, Sidewalk, Sliding Doors
Parking Features Driveway, Garage Door Opener, Garage Faces Side
Garage Spaces 3.0
Fence Fenced
Community Features Community Mailbox, Deed Restrictions
Utilities Available Cable Available, Electricity Connected, Sewer Connected, Water Connected
Waterfront Description Lake Front
View Y/N Yes
Water Access Yes
Water Access Desc Lake
Roof Type Shingle
Porch Covered, Patio
Attached Garage true
Garage true
Private Pool No
Building
Entry Level One
Foundation Slab
Lot Size Range 1/2 to less than 1
Sewer Public Sewer
Water Public
Structure Type Block,Brick,Stucco
New Construction false
Schools
Elementary Schools Grassy Lake Elementary
Middle Schools East Ridge Middle
High Schools Lake Minneola High
Others
Pets Allowed Yes
Senior Community No
Ownership Fee Simple
Monthly Total Fees $70
Acceptable Financing Cash, Conventional
Membership Fee Required Required
Listing Terms Cash, Conventional
Special Listing Condition None
Virtual Tour https://my.matterport.com/show/?m=Dpmf5o8wLWv&brand=0&mls=1&

"Molly's job is to find and attract mastery-based agents to the office, protect the culture, and make sure everyone is happy! "






