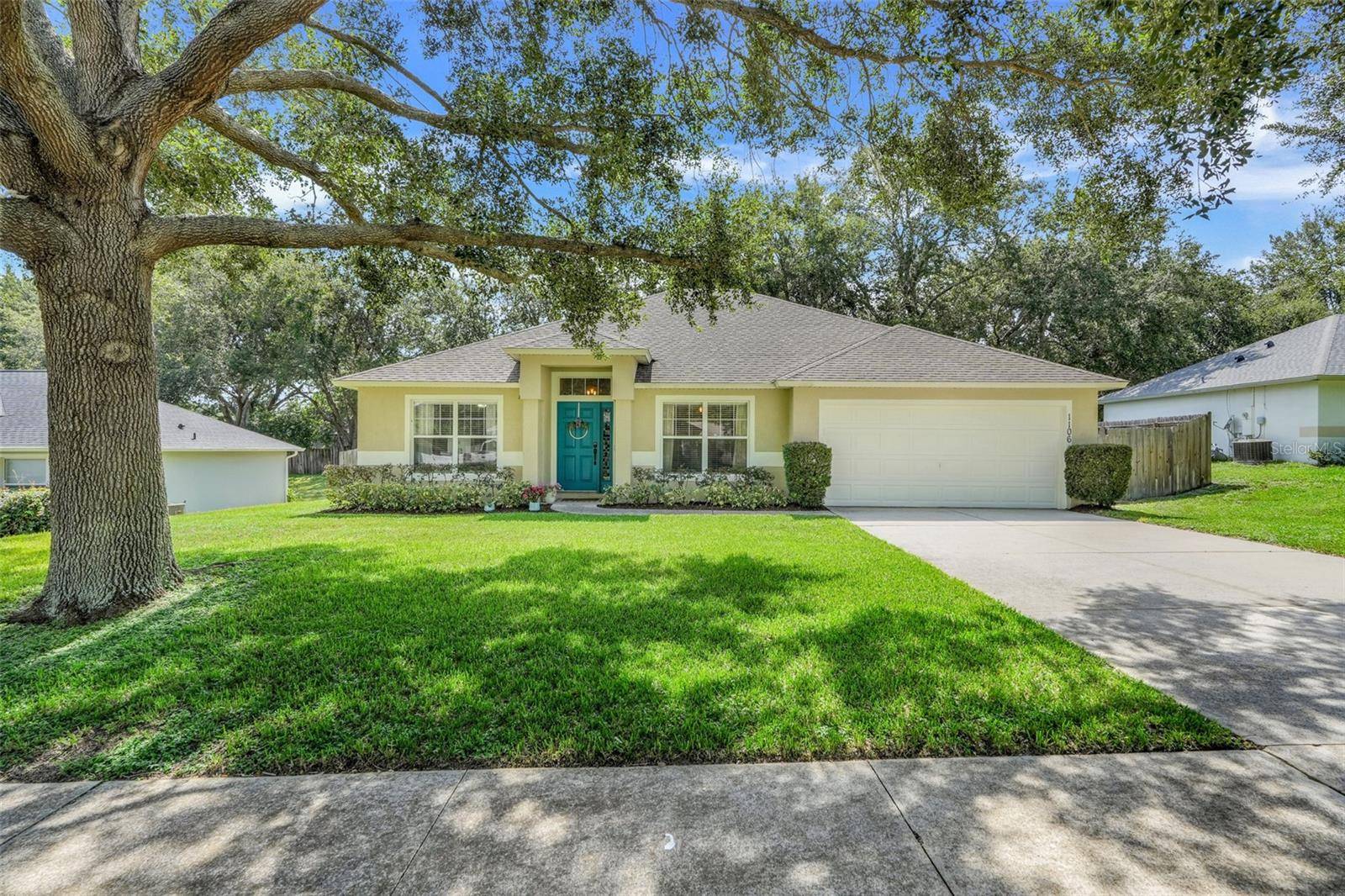3 Beds
2 Baths
1,825 SqFt
3 Beds
2 Baths
1,825 SqFt
Key Details
Property Type Single Family Home
Sub Type Single Family Residence
Listing Status Active
Purchase Type For Sale
Square Footage 1,825 sqft
Price per Sqft $227
Subdivision Minneola Oak Valley Ph 03 Lt 362 Pb 50
MLS Listing ID G5099272
Bedrooms 3
Full Baths 2
HOA Fees $245/ann
HOA Y/N Yes
Annual Recurring Fee 245.0
Year Built 2004
Annual Tax Amount $5,356
Lot Size 0.280 Acres
Acres 0.28
Lot Dimensions 83 x 145
Property Sub-Type Single Family Residence
Source Stellar MLS
Property Description
Don't miss this beautifully maintained home nestled in the peaceful Oak Valley community. Conveniently located just off Highway 27, you'll be minutes from shopping, dining, and everyday essentials.
This inviting home features wood-look tile throughout much of the main living areas, complemented by carpet in the bedrooms and formal living room. The spacious kitchen offers ample cabinet and counter space, along with a large breakfast bar that seamlessly connects to the family room—perfect for entertaining.
Additional living spaces include a formal dining room and a separate living room that can easily serve as a home office or den. The generous master suite boasts an oversized walk-in closet and an en-suite bathroom complete with dual vanities, a garden tub, and a separate shower.
Step outside to a large fenced backyard shaded by beautiful mature oak trees—ideal for relaxing or hosting gatherings.
Location
State FL
County Lake
Community Minneola Oak Valley Ph 03 Lt 362 Pb 50
Area 34715 - Minneola
Zoning RSF-2
Rooms
Other Rooms Family Room, Formal Dining Room Separate, Formal Living Room Separate, Inside Utility
Interior
Interior Features Ceiling Fans(s), Kitchen/Family Room Combo, Split Bedroom, Vaulted Ceiling(s), Walk-In Closet(s)
Heating Electric
Cooling Central Air
Flooring Carpet, Tile, Vinyl
Fireplace false
Appliance Dishwasher, Disposal, Dryer, Range, Refrigerator, Washer
Laundry Inside
Exterior
Garage Spaces 2.0
Fence Fenced
Community Features Street Lights
Utilities Available BB/HS Internet Available, Sprinkler Meter
Roof Type Shingle
Attached Garage true
Garage true
Private Pool No
Building
Lot Description Landscaped
Story 1
Entry Level One
Foundation Slab
Lot Size Range 1/4 to less than 1/2
Sewer Septic Tank
Water Public
Structure Type Block,Stucco
New Construction false
Schools
Elementary Schools Aurelia Cole Academy
Middle Schools Aurelia Cole Academy
High Schools South Lake High
Others
Pets Allowed Yes
Senior Community No
Ownership Fee Simple
Monthly Total Fees $20
Acceptable Financing Cash, Conventional, FHA, USDA Loan, VA Loan
Membership Fee Required Required
Listing Terms Cash, Conventional, FHA, USDA Loan, VA Loan
Special Listing Condition None
Virtual Tour https://dl.dropboxusercontent.com/scl/fi/hmna8tk5ygahhv8lcgxfr/1106-Heather-Glen-Dr-Minneola-FL-34715-USA.mp4?rlkey=dbya2bmj3p92929n6bo5q931d&raw=1

"Molly's job is to find and attract mastery-based agents to the office, protect the culture, and make sure everyone is happy! "






