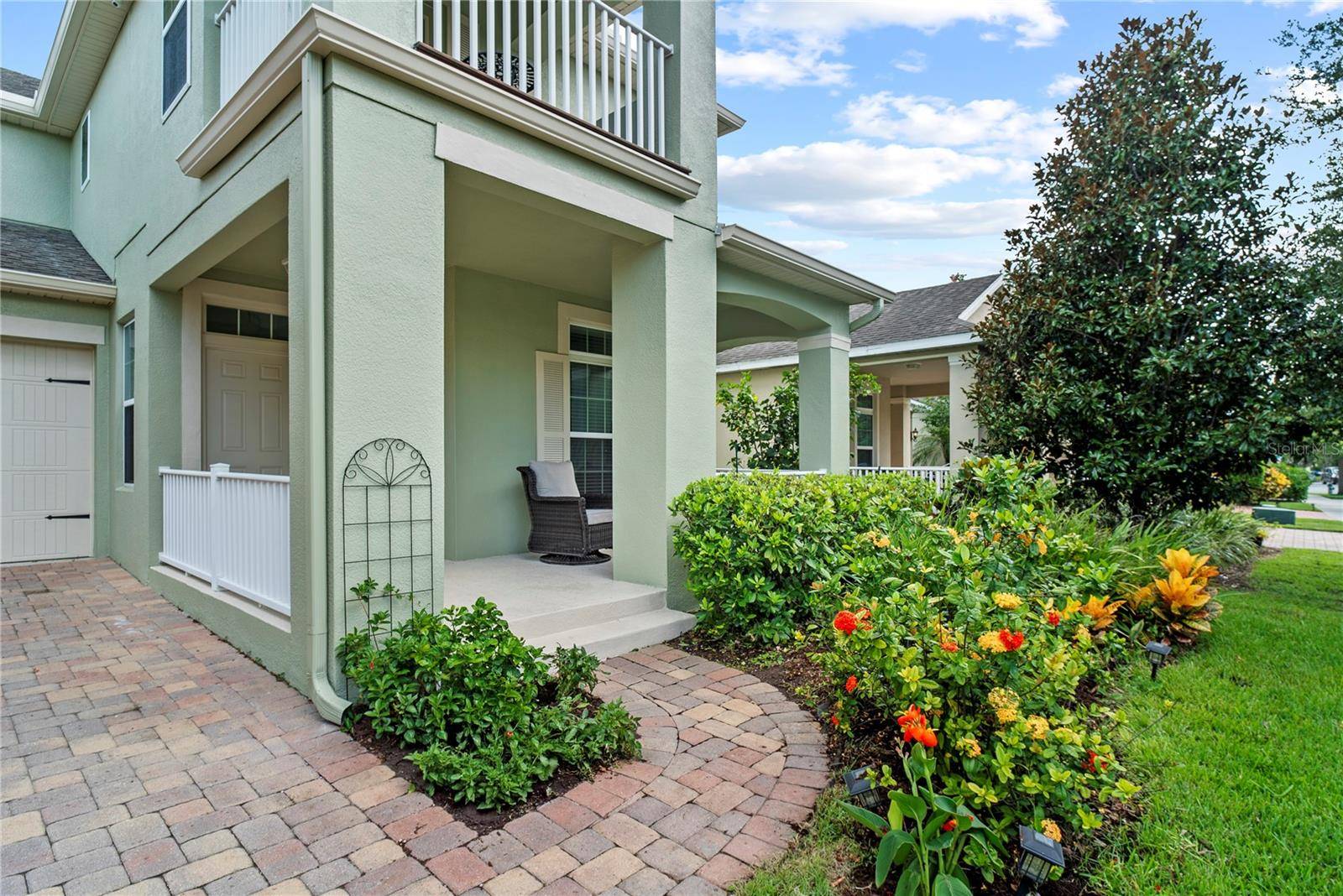4 Beds
4 Baths
3,382 SqFt
4 Beds
4 Baths
3,382 SqFt
Key Details
Property Type Single Family Home
Sub Type Single Family Residence
Listing Status Active
Purchase Type For Sale
Square Footage 3,382 sqft
Price per Sqft $240
Subdivision Windermere Trls Ph 1B
MLS Listing ID O6328443
Bedrooms 4
Full Baths 3
Half Baths 1
HOA Fees $244/qua
HOA Y/N Yes
Annual Recurring Fee 1076.0
Year Built 2013
Annual Tax Amount $8,155
Lot Size 6,534 Sqft
Acres 0.15
Property Sub-Type Single Family Residence
Source Stellar MLS
Property Description
Location
State FL
County Orange
Community Windermere Trls Ph 1B
Area 34786 - Windermere
Zoning P-D
Rooms
Other Rooms Bonus Room, Den/Library/Office, Family Room, Formal Dining Room Separate, Formal Living Room Separate, Inside Utility
Interior
Interior Features Ceiling Fans(s), Eat-in Kitchen, High Ceilings, Open Floorplan, PrimaryBedroom Upstairs, Thermostat, Walk-In Closet(s), Window Treatments
Heating Central, Electric, Exhaust Fan
Cooling Central Air
Flooring Ceramic Tile, Luxury Vinyl
Furnishings Unfurnished
Fireplace false
Appliance Dishwasher, Disposal, Electric Water Heater, Microwave, Range, Refrigerator, Water Softener
Laundry Inside, Laundry Room, Upper Level
Exterior
Exterior Feature Balcony, French Doors, Private Mailbox, Rain Gutters, Sidewalk
Parking Features Driveway, Garage Door Opener, On Street
Garage Spaces 2.0
Fence Fenced, Vinyl
Community Features Deed Restrictions, Park, Playground, Pool, Sidewalks, Street Lights
Utilities Available BB/HS Internet Available, Cable Connected, Electricity Connected, Sewer Connected, Sprinkler Meter, Water Connected
Roof Type Shingle
Porch Covered, Front Porch, Rear Porch, Screened
Attached Garage true
Garage true
Private Pool No
Building
Lot Description Landscaped, Sidewalk, Street One Way, Paved
Story 2
Entry Level Two
Foundation Slab
Lot Size Range 0 to less than 1/4
Builder Name Meritage Homes
Sewer Public Sewer
Water Public
Structure Type Block,Concrete,Stucco
New Construction false
Schools
Elementary Schools Bay Lake Elementary
Middle Schools Horizon West Middle School
High Schools Windermere High School
Others
Pets Allowed Yes
HOA Fee Include Pool
Senior Community No
Ownership Fee Simple
Monthly Total Fees $89
Acceptable Financing Cash, Conventional, FHA, VA Loan
Membership Fee Required Required
Listing Terms Cash, Conventional, FHA, VA Loan
Special Listing Condition None
Virtual Tour https://www.propertypanorama.com/instaview/stellar/O6328443

"Molly's job is to find and attract mastery-based agents to the office, protect the culture, and make sure everyone is happy! "






